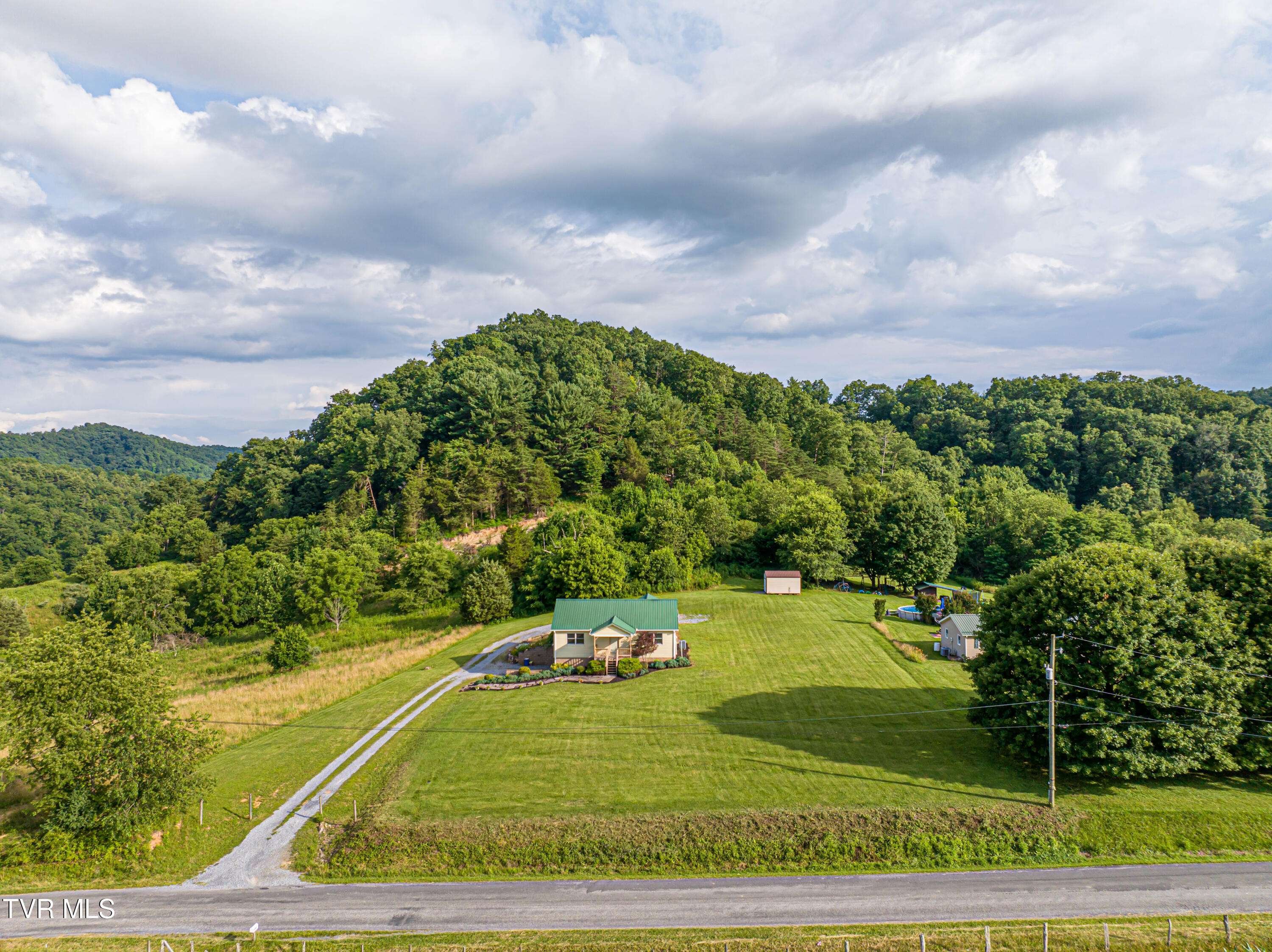28360 Rivermont DR Meadowview, VA 24361
4 Beds
3 Baths
2,400 SqFt
UPDATED:
Key Details
Property Type Single Family Home
Sub Type Single Family Residence
Listing Status Active
Purchase Type For Sale
Square Footage 2,400 sqft
Price per Sqft $154
Subdivision Not In Subdivision
MLS Listing ID 9982489
Style Raised Ranch
Bedrooms 4
Full Baths 3
HOA Y/N No
Total Fin. Sqft 2400
Year Built 2007
Lot Size 1.840 Acres
Acres 1.84
Lot Dimensions 1.84 acres
Property Sub-Type Single Family Residence
Property Description
Overlooking the serene Middle Fork Houston River and surrounded by panoramic mountain views, this beautifully landscaped home sits on 1.84 mostly level acres, offering the perfect blend of peaceful country living and modern convenience. Located just 4 miles from historic downtown Abingdon and only 6 miles from the Virginia Creeper and Appalachian Trails in Damascus, this property puts outdoor adventure and urban amenities right at your doorstep.
Step inside the main level to find a bright, open layout with rich hardwood floors, newer appliances, and expansive windows that flood the home with natural light—ideal for enjoying breathtaking sunrises and sunsets. This level features 2 spacious bedrooms, 2 full baths, and convenient laundry hook-ups making it both comfortable and functional for everyday living.
The fully finished lower level presents a prime opportunity for rental income or multigenerational living, complete with its own private entrance, parking area, 2 bedrooms that share a Jack-and-Jill bath, and separate laundry hook-ups. Currently rented, this space provides immediate investment potential or the flexibility of an in-law suite or guest quarters.
Surrounded by rolling farmland and abundant wildlife, this property is more than a home—it's a lifestyle. Whether you're seeking a serene mountain retreat, a family compound, or a home with built-in income, this one-of-a-kind property delivers it all
Location
State VA
County Washington
Community Not In Subdivision
Area 1.84
Zoning A1
Direction I-81N to exit 19. Turn Right onto Jeb Stuart Hwy. Go 2.5 miles and turn left onto Rivermont Dr. In 2 miles property will be on the right
Rooms
Other Rooms Shed(s)
Basement Block, Exterior Entry, Finished, Full, Heated, Interior Entry
Interior
Interior Features Kitchen Island, Kitchen/Dining Combo, Laminate Counters, Open Floorplan, Walk-In Closet(s)
Heating Heat Pump
Cooling Ceiling Fan(s), Heat Pump
Flooring Hardwood, Laminate, Vinyl
Window Features Double Pane Windows,Window Treatment-Some
Appliance Dishwasher, Dryer, Electric Range, Refrigerator, Washer
Heat Source Heat Pump
Laundry Electric Dryer Hookup, Washer Hookup
Exterior
Parking Features Attached, Carport, Gravel
Carport Spaces 2
Utilities Available Electricity Connected, Phone Available, Water Connected, Cable Connected
Amenities Available Landscaping
View Water, Mountain(s)
Roof Type Metal
Topography Level, Part Wooded, Rolling Slope
Porch Back, Covered, Front Porch
Building
Story 2
Entry Level Two
Foundation Block, Slab
Sewer Septic Tank
Water Public
Architectural Style Raised Ranch
Level or Stories 2
Structure Type Vinyl Siding
New Construction No
Schools
Elementary Schools Rhea Valley
Middle Schools Damascus
High Schools Holston
Others
Senior Community No
Tax ID 108 2 2a
Acceptable Financing Cash, Conventional, FHA, USDA Loan, VA Loan, VHDA
Listing Terms Cash, Conventional, FHA, USDA Loan, VA Loan, VHDA






