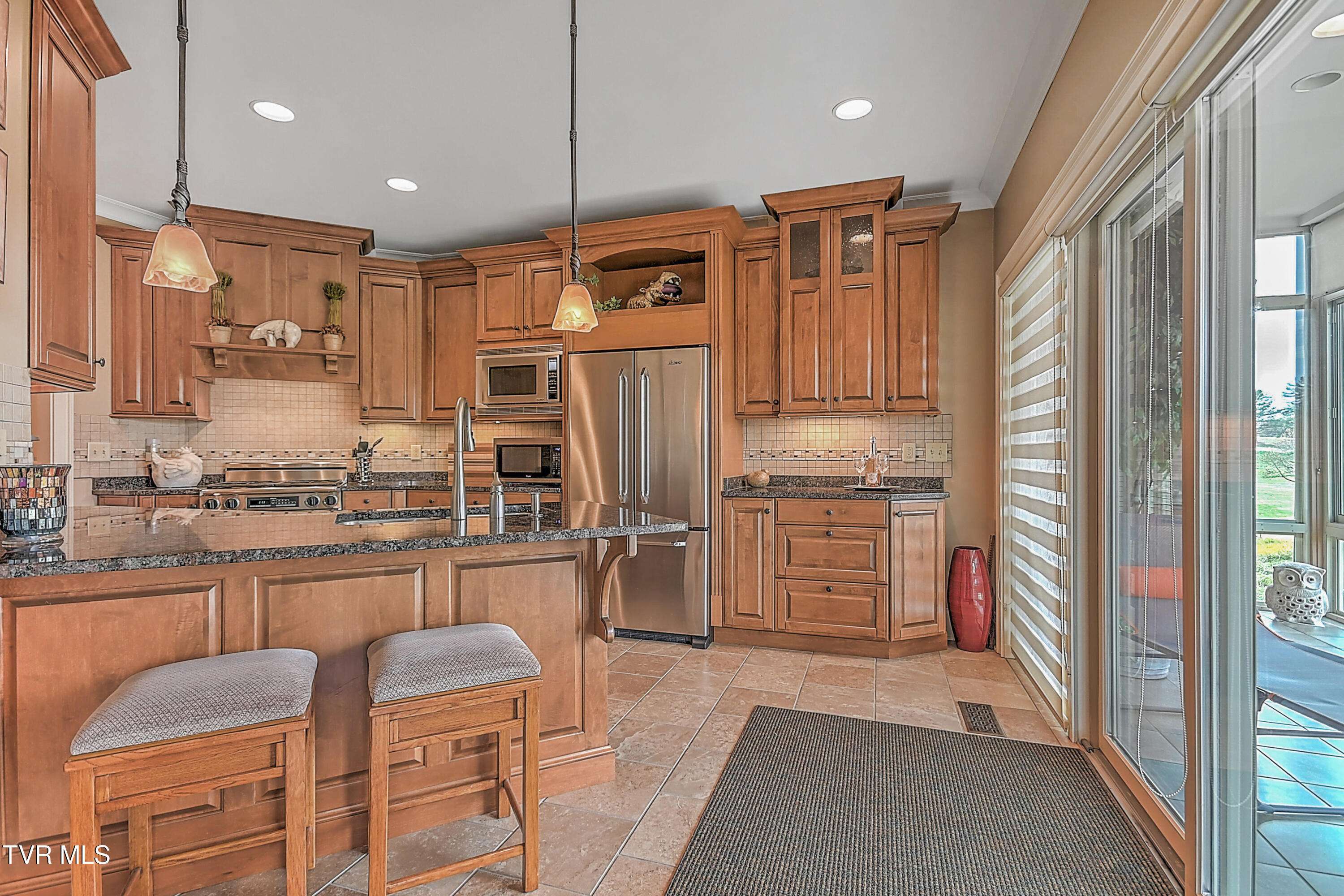351 Monroe Pvt DR Bristol, TN 37620
2 Beds
3 Baths
2,948 SqFt
UPDATED:
Key Details
Property Type Single Family Home
Sub Type Single Family Residence
Listing Status Active
Purchase Type For Sale
Square Footage 2,948 sqft
Price per Sqft $195
Subdivision Bentley Ridge
MLS Listing ID 9982714
Style Contemporary,Craftsman
Bedrooms 2
Full Baths 2
Half Baths 1
HOA Fees $250/mo
HOA Y/N Yes
Total Fin. Sqft 2948
Year Built 2010
Lot Size 5,662 Sqft
Acres 0.13
Lot Dimensions IRR
Property Sub-Type Single Family Residence
Source Tennessee/Virginia Regional MLS
Property Description
Location
State TN
County Sullivan
Community Bentley Ridge
Area 0.13
Zoning R 1A / R 3
Direction I-40 E/I-75 N/I-81 N toward Bristol. Take exit 7 for Old Airport Rd toward Bonham Rd. Turn R on Old Airport Rd. Turn L on Bonham Rd. Turn R on Old Airport Rd. Turn L on Kings Mill Pike. Turn R on Junction Dr. Turn R on Old Jonesboro Rd. Turn R on Monroe Dr. Turn R on Monroe Dr. Home on left.
Rooms
Basement Finished, Heated, Walk-Out Access
Primary Bedroom Level First
Interior
Interior Features Built-in Features, Eat-in Kitchen, Granite Counters, Kitchen Island, Pantry, Radon Mitigation System, Walk-In Closet(s), Wet Bar, Wired for Data
Heating Central, Fireplace(s), Natural Gas
Cooling Ceiling Fan(s), Central Air
Flooring Carpet, Hardwood, Tile
Fireplaces Number 1
Fireplaces Type Gas Log, Living Room
Equipment Intercom
Fireplace Yes
Window Features Insulated Windows
Appliance Dishwasher, Disposal, Dryer, Gas Range, Microwave, Range, Refrigerator, Washer
Heat Source Central, Fireplace(s), Natural Gas
Laundry Electric Dryer Hookup, Washer Hookup
Exterior
Parking Features Driveway, Attached, Garage Door Opener
Garage Spaces 3.0
Community Features Golf
Utilities Available Electricity Connected, Natural Gas Connected, Sewer Connected, Water Connected
Amenities Available Landscaping
View Golf Course
Roof Type Shingle
Topography Level
Porch Back, Glass Enclosed, Rear Porch
Total Parking Spaces 3
Building
Sewer Public Sewer
Water Public
Architectural Style Contemporary, Craftsman
Structure Type HardiPlank Type,Stone
New Construction No
Schools
Elementary Schools Holston
Middle Schools Vance
High Schools Tennessee
Others
Senior Community No
Tax ID 022b A 025.10
Acceptable Financing Cash, Conventional
Listing Terms Cash, Conventional






