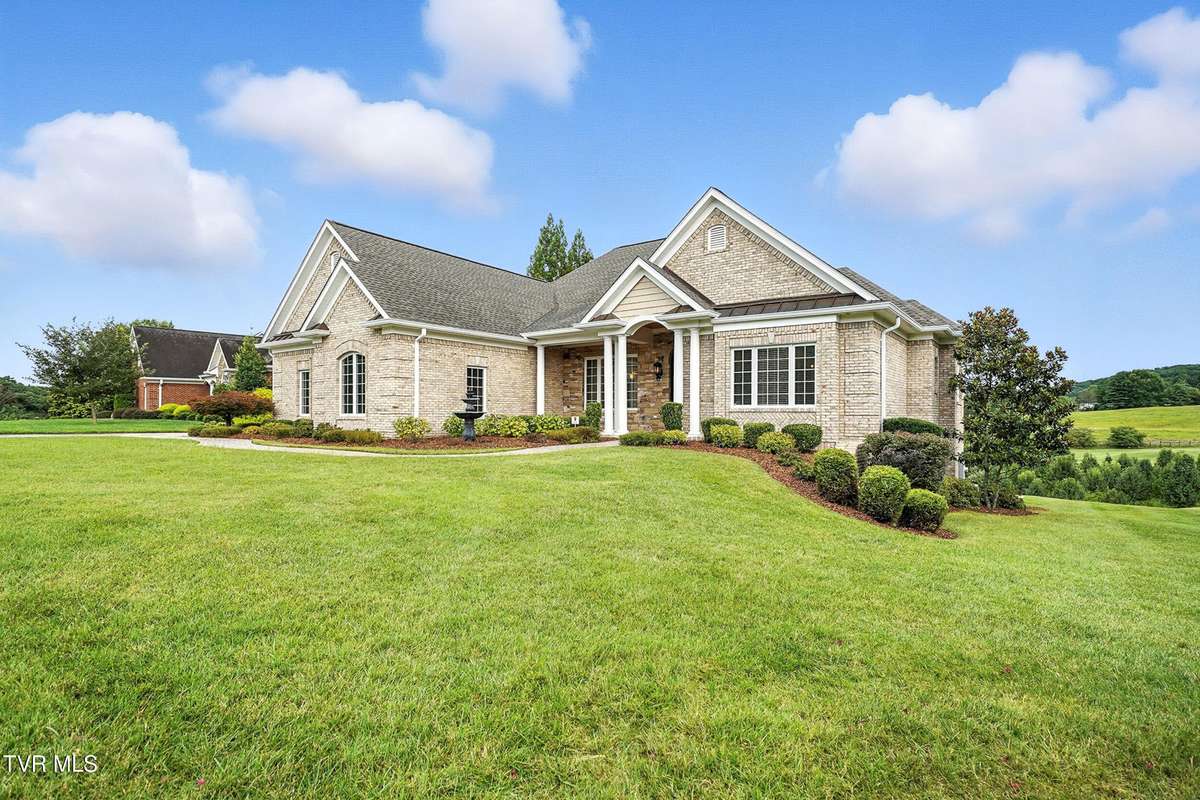125 Golf Ridge DR Kingsport, TN 37664
4 Beds
4 Baths
3,763 SqFt
OPEN HOUSE
Sat Sep 06, 12:00pm - 4:00pm
Sat Sep 06, 1:00pm - 4:00pm
UPDATED:
Key Details
Property Type Single Family Home
Sub Type Single Family Residence
Listing Status Active
Purchase Type For Sale
Square Footage 3,763 sqft
Price per Sqft $225
Subdivision Old Island
MLS Listing ID 9983918
Style Traditional
Bedrooms 4
Full Baths 3
Half Baths 1
HOA Fees $675/ann
HOA Y/N Yes
Total Fin. Sqft 3763
Year Built 2007
Lot Size 0.360 Acres
Acres 0.36
Lot Dimensions Per Deed
Property Sub-Type Single Family Residence
Source Tennessee/Virginia Regional MLS
Property Description
If you're looking for a home that has it all, you certainly don't have to look any further; with golfing and all the recreational amenities here, you'll never need to leave the area!! PRICED TO SELL BELOW RECENT APPRAISED VALUE, call today for your private tour!! It really is a Dream Come True!!!
Location
State TN
County Sullivan
Community Old Island
Area 0.36
Zoning R 1B
Direction Travel on I 81 S toward Kingsport then take exit 66 and turn right. In 2 miles turn right onto Harr Town Road then left on Island Road. In approximately 1 mile turn right onto Golf Ridge Drive. House is on the left at realtor sign. GPS Friendly. .
Interior
Interior Features Central Vacuum, Granite Counters, Kitchen Island, Open Floorplan, Utility Sink, Walk-In Closet(s), Wet Bar, Wired for Data
Heating Central, Fireplace(s), Heat Pump, Natural Gas
Cooling Central Air
Flooring Hardwood, Tile
Fireplaces Type Den, Gas Log, Great Room
Fireplace Yes
Window Features Double Pane Windows,Window Treatment-Some
Appliance Dishwasher, Gas Range, Microwave, Refrigerator, Wine Refigerator
Heat Source Central, Fireplace(s), Heat Pump, Natural Gas
Laundry Electric Dryer Hookup, Gas Dryer Hookup, Washer Hookup
Exterior
Exterior Feature Sprinkler System, Balcony
Parking Features Attached, Concrete, Garage Door Opener, Parking Pad
Garage Spaces 3.0
Community Features Golf, Clubhouse
Utilities Available Electricity Connected, Natural Gas Connected, Sewer Connected, Water Connected
Amenities Available Landscaping
View Mountain(s), Golf Course
Roof Type Shingle
Topography Level, Rolling Slope
Porch Balcony, Covered, Rear Patio
Total Parking Spaces 3
Building
Entry Level Two
Sewer Public Sewer
Water Public
Architectural Style Traditional
Structure Type Brick
New Construction No
Schools
Elementary Schools Jefferson
Middle Schools Robinson
High Schools Dobyns Bennett
Others
Senior Community No
Tax ID 048d B 036.00
Acceptable Financing Cash, Conventional, FHA, VA Loan
Listing Terms Cash, Conventional, FHA, VA Loan
Virtual Tour https://view.spiro.media/order/d505237c-c9b6-40fe-f992-08ddcaa2d7d2?branding=false






