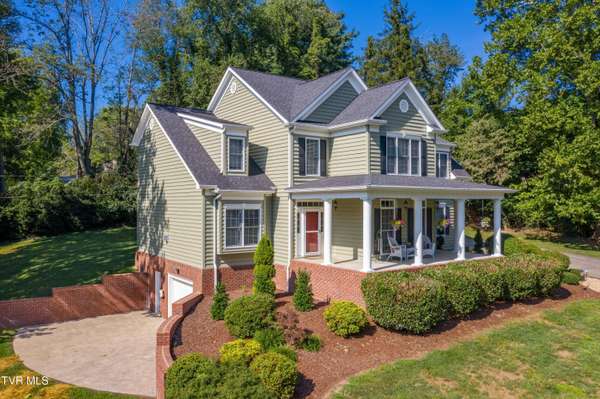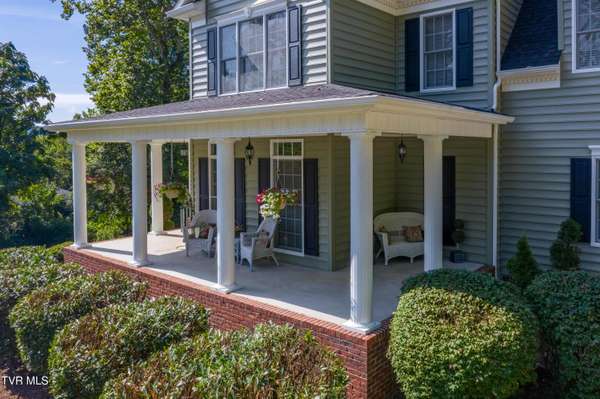305 Fieldcrest RD Bristol, TN 37620
4 Beds
4 Baths
3,542 SqFt
OPEN HOUSE
Sun Aug 17, 2:00pm - 4:00pm
UPDATED:
Key Details
Property Type Single Family Home
Sub Type Single Family Residence
Listing Status Active
Purchase Type For Sale
Square Footage 3,542 sqft
Price per Sqft $196
Subdivision Oak Hills
MLS Listing ID 9984384
Style Traditional
Bedrooms 4
Full Baths 3
Half Baths 1
HOA Y/N No
Total Fin. Sqft 3542
Year Built 2000
Lot Size 0.630 Acres
Acres 0.63
Lot Dimensions 184.8 X 176.19 IRR
Property Sub-Type Single Family Residence
Source Tennessee/Virginia Regional MLS
Property Description
Inside, the main level showcases gorgeous hardwood floors, triple crown molding, and a spacious living room with a natural gas fireplace. The large kitchen features granite countertops, a bar-top counter with seating, breakfast nook, and gas range. You'll also find a formal dining room, cozy sitting room, guest bedroom/office, full bath, wet bar with ice maker and wine fridge, and a generous laundry/mud room for added convenience.
Upstairs, hardwood floors flow throughout. The expansive master suite features an en suite bath with dual vanities and separate walk-in closets. Two additional bedrooms are connected by a Jack-and-Jill bath, while a spacious bonus/recreation room and a half bath complete the upper level.
The massive unfinished basement offers tall ceilings, plumbing for a fourth bath, and endless possibilities, whether you envision extra living space, a workout area, workshop, or more. It also includes a drive-under garage. Outside, enjoy a private back patio with a natural gas line for grilling, perfect for entertaining or relaxing.
Additional highlights include a freshly painted interior, a recently renovated kitchen, a $10,000 home sound system, roof and siding under 10 years old, and a storage outbuilding.
Located in the sought-after Oak Hills subdivision, this home offers unbeatable convenience, just minutes from schools, shopping, dining, downtown Bristol, and only a short drive to Bristol Motor Speedway,The Pinnacle, Hard Rock Hotel & Casino, and Bristol Regional Medical Center
Location
State TN
County Sullivan
Community Oak Hills
Area 0.63
Zoning Residential
Direction From I-81 North: Take Exit 69 onto SR-394. Turn right onto SR-394, then left onto Exide Drive. Turn left onto Volunteer Parkway, then make a slight left onto Holston Drive. Turn left onto Maple Tree Drive, then right onto Fieldcrest Road. The home will be on the left, look for the For Sale sign.
Rooms
Other Rooms Shed(s)
Interior
Interior Features Granite Counters, Pantry, Walk-In Closet(s), Wet Bar
Heating Central, Heat Pump, Natural Gas
Cooling Central Air, Heat Pump
Flooring Hardwood, Tile
Fireplaces Number 1
Fireplaces Type Gas Log, Living Room
Fireplace Yes
Appliance Dishwasher, Gas Range, Refrigerator
Heat Source Central, Heat Pump, Natural Gas
Laundry Electric Dryer Hookup, Washer Hookup
Exterior
Parking Features Driveway, Attached
Garage Spaces 3.0
Utilities Available Natural Gas Connected
Roof Type Shingle
Topography Level, Rolling Slope
Porch Covered, Front Porch, Rear Patio
Total Parking Spaces 3
Building
Story 2
Entry Level Two
Sewer Public Sewer
Water Public
Architectural Style Traditional
Level or Stories 2
Structure Type Vinyl Siding
New Construction No
Schools
Elementary Schools Anderson
Middle Schools Vance
High Schools Tennessee
Others
Senior Community No
Tax ID 037c C 019.00
Acceptable Financing Cash, Conventional, VA Loan
Listing Terms Cash, Conventional, VA Loan
Virtual Tour https://unbranded.visithome.ai/WjA3D8XiRMzgQr9LUTYQFD?mu=ft






