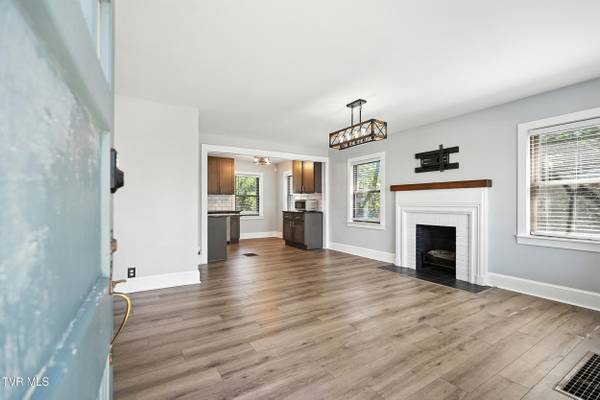
1462 Valley ST Kingsport, TN 37660
3 Beds
2 Baths
1,811 SqFt
UPDATED:
Key Details
Property Type Single Family Home
Sub Type Single Family Residence
Listing Status Active
Purchase Type For Sale
Square Footage 1,811 sqft
Price per Sqft $150
Subdivision City Of Kingsport
MLS Listing ID 9985222
Style Traditional
Bedrooms 3
Full Baths 1
Half Baths 1
HOA Y/N No
Total Fin. Sqft 1811
Year Built 1948
Lot Size 8,276 Sqft
Acres 0.19
Lot Dimensions 50.42 X 158.58 IRR
Property Sub-Type Single Family Residence
Source Tennessee/Virginia Regional MLS
Property Description
Discover a beautifully renovated traditional home, where timeless charm meets modern elegance. Located in a prime area, this listing offers a spacious lot and a home that has been lovingly cared for. It features three bedrooms and one and a half bathrooms. The home boasts stylish, updated flooring downstairs while preserving the original hardwoods upstairs, showcasing the care and attention put into its updates.
The kitchen is a true highlight, with luxurious granite countertops, a chic tile backsplash, soft-close cabinets, and an open layout that flows seamlessly into the dining and living areas. It also includes stainless steel appliances, adding a sleek and modern touch to your cooking space.
The primary suite upstairs includes a generous walk-in closet and a versatile loft—perfect for a nursery, office, or endless other possibilities.
The freshly painted basement provides ample storage, laundry space, and potential for a workshop. Step outside to a fenced backyard oasis with a deck, lush landscaping, and plenty of room for entertaining.
Additional features include an updated electrical box, monthly pest service, and an ADT alarm system. This move-in-ready home has been lovingly maintained and is waiting for its new owner to enjoy all it has to offer!
Schedule your showing today—this exceptional listing won't last long!
Location
State TN
County Sullivan
Community City Of Kingsport
Area 0.19
Zoning R1 B
Direction From Downtown Kingsport, Take East Center Street to light at intersection of Wilcox. From left on Valley Street, home will be first on the right-Sign in yard
Rooms
Other Rooms Outbuilding, Storage
Interior
Interior Features Bar, Eat-in Kitchen, Granite Counters, Remodeled
Heating Central
Cooling Central Air
Flooring Hardwood, Luxury Vinyl
Fireplaces Type Brick
Fireplace Yes
Window Features Double Pane Windows
Appliance Built-In Electric Oven, Dishwasher, Dryer, Microwave, Range, Refrigerator, Washer
Heat Source Central
Laundry Electric Dryer Hookup, Washer Hookup
Exterior
Parking Features Driveway, Detached, Gravel, Shared Driveway
Utilities Available Electricity Connected, Sewer Connected
Amenities Available Landscaping
Roof Type Asphalt,Shingle
Topography Level, Sloped
Porch Back, Deck
Building
Entry Level Three Or More
Sewer Public Sewer
Water Public
Architectural Style Traditional
Structure Type Vinyl Siding
New Construction No
Schools
Elementary Schools Lincoln
Middle Schools Sevier
High Schools Dobyns Bennett
Others
Senior Community No
Tax ID 046n H 017.00
Acceptable Financing Cash, Conventional, FHA, VA Loan
Listing Terms Cash, Conventional, FHA, VA Loan







