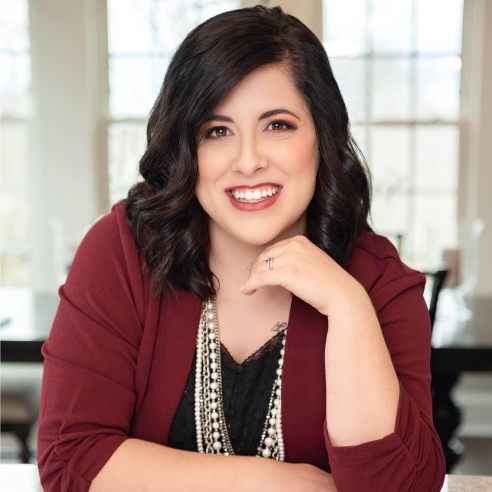
262 Ridgeview DR Gray, TN 37615
4 Beds
2 Baths
1,456 SqFt
UPDATED:
Key Details
Property Type Single Family Home
Sub Type Single Family Residence
Listing Status Pending
Purchase Type For Sale
Square Footage 1,456 sqft
Price per Sqft $247
Subdivision Grayland Heights
MLS Listing ID 9985335
Style Cape Cod
Bedrooms 4
Full Baths 2
HOA Y/N No
Total Fin. Sqft 1456
Year Built 1990
Lot Size 0.350 Acres
Acres 0.35
Lot Dimensions 80 X 175.18 IRR
Property Sub-Type Single Family Residence
Source Tennessee/Virginia Regional MLS
Property Description
Step inside to an open-concept living room and kitchen that flow seamlessly onto your expansive back deck—ideal for gatherings, grilling, or simply soaking in your private backyard view. Down the hall, you'll find a beautifully updated full bath and two bedrooms, one of which has been thoughtfully converted into a main-level laundry room. (Prefer the extra bedroom? The laundry can easily be relocated back to the basement.)
Upstairs, two spacious bedrooms share another beautifully renovated bath. The primary offers private access, while the second bedroom connects via the hall. Each bedroom comes with generous closet space, making storage a breeze.
The basement provides even more possibilities with a one-car garage, additional storage, and the potential to finish the space—it's already plumbed for a bathroom and vented for heat and A/C.
Out back, enjoy nearly a third of an acre with a large, level yard—perfect for entertaining, gardening, or play. Paired with the upgraded deck, it's a backyard setup ready for memories.
Notable updates include: water heater (2022), HVAC & electrical panel (2024), PEX plumbing (2023), deck upgrades (2021) with fresh deck paint Aug 2025.
Some information found by third-party sources. Buyer/Buyer's Agent to verify all information.
Location
State TN
County Washington
Community Grayland Heights
Area 0.35
Zoning Res
Direction From I26 turn on to Roscoe Fitz Rd, Turn Right onto Gray Station Rd, Turn Left on Ridgeview Dr. Destination is on the Right. GPS FRIENDLY
Rooms
Basement Garage Door, Unfinished, Walk-Out Access
Interior
Interior Features Primary Downstairs, Eat-in Kitchen, Open Floorplan, Remodeled, Rough in Bath
Heating Central, Heat Pump
Cooling Central Air, Heat Pump
Flooring Hardwood, Tile
Fireplaces Type Living Room
Fireplace Yes
Window Features Double Pane Windows
Appliance Dishwasher, Electric Range, Microwave, Refrigerator
Heat Source Central, Heat Pump
Laundry Electric Dryer Hookup, Washer Hookup
Exterior
Parking Features Driveway, Attached
Garage Spaces 1.0
Roof Type Shingle
Topography Level, Sloped
Porch Front Porch, Rear Porch
Total Parking Spaces 1
Building
Story 2
Entry Level Two
Sewer Public Sewer
Water Public
Architectural Style Cape Cod
Level or Stories 2
Structure Type Vinyl Siding
New Construction No
Schools
Elementary Schools Ridgeview
Middle Schools Ridgeview
High Schools Daniel Boone
Others
Senior Community No
Tax ID 011n A 042.00
Acceptable Financing Cash, Conventional, FHA, USDA Loan, VA Loan
Listing Terms Cash, Conventional, FHA, USDA Loan, VA Loan







