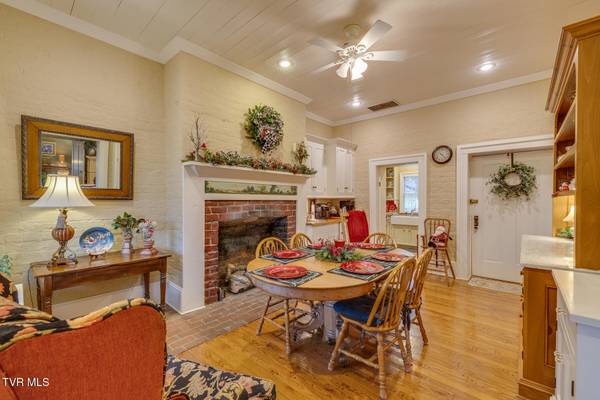
1549 Highway 126 Bristol, TN 37620
5 Beds
3 Baths
4,431 SqFt
UPDATED:
Key Details
Property Type Single Family Home
Sub Type Single Family Residence
Listing Status Active
Purchase Type For Sale
Square Footage 4,431 sqft
Price per Sqft $180
Subdivision Not In Subdivision
MLS Listing ID 9986926
Style Historic,See Remarks
Bedrooms 5
Full Baths 2
Half Baths 1
HOA Y/N No
Total Fin. Sqft 4431
Year Built 1867
Lot Size 2.150 Acres
Acres 2.15
Lot Dimensions 93,654 SqFt
Property Sub-Type Single Family Residence
Source Tennessee/Virginia Regional MLS
Property Description
From the original on-site kiln-fired bricks to hand-painted feather-finish doors and exquisite craftsmanship, every detail of this home tells a story of artistry and endurance. Inside, you'll find soaring ceilings, richly preserved hardwood floors, and period details at every turn, seamlessly blended with thoughtful modern updates for comfort and convenience.
The spacious layout includes elegant gathering areas, a main-level in-law suite, and beautifully restored finishes that make it equally suited for gracious family living or hospitality ventures.
Whether you envision hosting holiday celebrations around the fireplaces, creating an Airbnb or Bed & Breakfast, or simply enjoying the prestige of owning a piece of East Tennessee history, this home offers endless possibilities. Imagine guests sipping coffee on the veranda as the creek babbles nearby or celebrating the season beneath vintage chandeliers. It's truly a home made for memories.
Perfectly situated just 5 minutes from The Pinnacle, the Tri-Cities' premier shopping and dining destination, and 5 minutes to Bristol Regional Medical Center, this estate combines historic grace with modern accessibility.
Schedule your private tour today and experience the legacy, location, and limitless potential of this one-of-a-kind historic treasure.
Location
State TN
County Sullivan
Community Not In Subdivision
Area 2.15
Zoning Residential
Direction Going south on I-81 at exit 74B toward Kingsport make the first left onto Island Road. Travel .04 miles then turn left onto Walnut Hill Road, go 1.2 miles. Turn right onto TN-126 Blountville Hwy. Property on the right .03 of a mile.
Rooms
Basement Unfinished
Interior
Interior Features Built-in Features, Eat-in Kitchen, Entrance Foyer, Granite Counters, Pantry, Restored
Heating Heat Pump, Radiant
Cooling Central Air, Heat Pump
Flooring Ceramic Tile, Hardwood
Fireplaces Type Gas Log, Great Room, Living Room, Ornamental
Fireplace Yes
Window Features Single Pane Windows,Storm Window(s)
Appliance Cooktop, Dishwasher, Double Oven, Refrigerator
Heat Source Heat Pump, Radiant
Exterior
Parking Features Carport
Carport Spaces 3
Utilities Available Cable Available, Electricity Connected, Natural Gas Connected, Phone Connected, Sewer Available, Water Connected
Amenities Available Landscaping
Roof Type Metal
Topography Level, Rolling Slope
Porch Covered, Front Porch, Patio, Side Porch
Building
Entry Level Two
Foundation Other
Sewer Septic Tank
Water Public
Architectural Style Historic, See Remarks
Structure Type Brick,Wood Siding,Other
New Construction No
Schools
Elementary Schools Holston
Middle Schools Sullivan Central Middle
High Schools West Ridge
Others
Senior Community No
Tax ID 036 022.20
Acceptable Financing Cash, Conventional, VA Loan
Listing Terms Cash, Conventional, VA Loan







