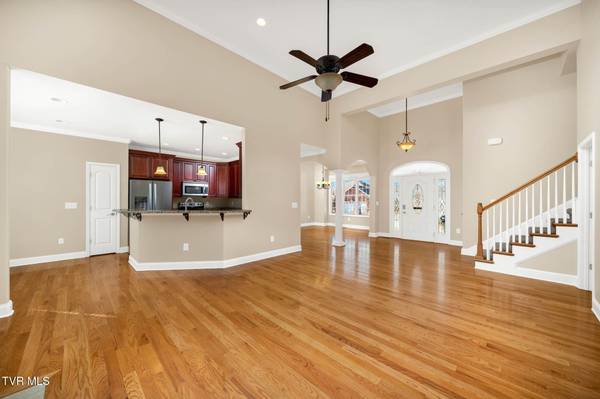
292 Sweetgrass LN Jonesborough, TN 37659
4 Beds
3 Baths
2,332 SqFt
UPDATED:
Key Details
Property Type Single Family Home
Sub Type Single Family Residence
Listing Status Active
Purchase Type For Sale
Square Footage 2,332 sqft
Price per Sqft $214
Subdivision The Meadows
MLS Listing ID 9988467
Style Ranch,Traditional
Bedrooms 4
Full Baths 3
HOA Y/N No
Total Fin. Sqft 2332
Year Built 2008
Lot Dimensions 90.23 X 199.88 IRR
Property Sub-Type Single Family Residence
Source Tennessee/Virginia Regional MLS
Property Description
Welcome to this beautiful home perfectly situated in a nice, well-established neighborhood with a convenient location just minutes from shopping, dining, schools, and major highways. Thoughtfully designed and full of elegant touches, this property offers everything you need for comfortable living and effortless entertaining.
This home features a great floor plan with an inviting flow that is ideal for family life and gatherings. Enjoy high ceilings and tasteful trim that creates an open, refined feel throughout. There is a gourmet kitchen with granite countertops and stainless steel appliances. Upstairs, there is a large bonus room with private bath over the garage — perfect for guests, a teen suite, or home office.. The spacious primary bedroom features its own private sitting room. Another great feature is the large unfinished basement offering endless potential for added living space. This lower level with its own driveway and garage would be ideal for multigenerational living or a workshop. Also, don't miss the covered deck overlooking the property — perfect for summer grilling and outdoor entertaining. This home combines elegance, comfort, and practicality in a prime location. Don't miss the opportunity to make it yours — schedule your showing today!
Location
State TN
County Washington
Community The Meadows
Zoning Residential
Direction From Hwy US 11E, turn onto Ben Gamble Road. Turn left onto Sweetgrass Lane. The house will be on the right (see sign)
Rooms
Basement Block, Exterior Entry, Full, Garage Door, Interior Entry, Unfinished
Interior
Interior Features Primary Downstairs, Granite Counters, Open Floorplan, Pantry
Heating Central, Fireplace(s), Forced Air, Heat Pump
Cooling Ceiling Fan(s), Central Air, Heat Pump
Flooring Ceramic Tile, Hardwood
Fireplaces Number 1
Fireplaces Type Gas Log, Living Room
Fireplace Yes
Window Features Double Pane Windows,Window Treatments
Appliance Dishwasher, Disposal, Electric Range, Microwave, Refrigerator
Heat Source Central, Fireplace(s), Forced Air, Heat Pump
Laundry Electric Dryer Hookup, Washer Hookup
Exterior
Parking Features Driveway, Attached, Concrete, Garage Door Opener, Parking Pad
Garage Spaces 2.0
Community Features Sidewalks
Utilities Available Cable Available, Electricity Connected, Propane, Sewer Available, Sewer Connected, Cable Connected
Roof Type Asphalt
Topography Cleared, Sloped
Porch Covered, Deck
Total Parking Spaces 2
Building
Foundation Block
Sewer Public Sewer
Water Public
Architectural Style Ranch, Traditional
Structure Type Brick,Vinyl Siding
New Construction No
Schools
Elementary Schools Jonesborough
Middle Schools Jonesborough
High Schools David Crockett
Others
Senior Community No
Tax ID 059c C 005.00
Acceptable Financing Cash, Conventional, FHA, VA Loan
Listing Terms Cash, Conventional, FHA, VA Loan







