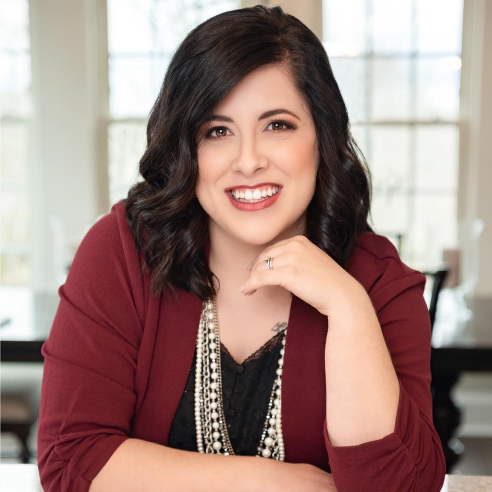$350,000
$350,000
For more information regarding the value of a property, please contact us for a free consultation.
43 Foxglove CT Jonesborough, TN 37659
4 Beds
3 Baths
2,103 SqFt
Key Details
Sold Price $350,000
Property Type Single Family Home
Sub Type Single Family Residence
Listing Status Sold
Purchase Type For Sale
Square Footage 2,103 sqft
Price per Sqft $166
Subdivision Cambridge Grove
MLS Listing ID 9940705
Sold Date 08/09/22
Style Traditional
Bedrooms 4
Full Baths 2
Half Baths 1
Total Fin. Sqft 2103
Year Built 2009
Lot Size 0.650 Acres
Acres 0.65
Lot Dimensions 121.07 x 208.36
Property Sub-Type Single Family Residence
Source Tennessee/Virginia Regional MLS
Property Description
Welcome home to Foxglove Court! You will find this 2 story home in Tennessee's Oldest Town of Jonesborough, TN and in a desirable location close to Gray, Johnson City and Kingsport. The Main Level features a great room with a corner fireplace, hardwood floors, dining room/office space, and a LARGE eat in kitchen with an island and pantry. Also, you will find the half bath and garage. Upstairs has a large laundry room with tile floors, 4 large bedrooms with oversized closets and 2 full baths. The hallway bath features double sinks and tub shower combo, Master has ensuite bath, walk in shower, jetted tub and his/her sinks, large walk in closet. This spacious home offers plenty of room inside as much as outside on the 0.65 Acre Lot. While outside in the back yard enjoy the patio that is large enough for entertaining guests, family and friends at your BBQ. Enjoy smores by the fire pit at night under the stars. Outbuilding does convey with the property. The septic is for a 3 bedroom, but this home has 4 bedrooms. Call your REALTOR today for a showing. All information herein deemed reliable but subject to Buyer and Buyers Agent verification.
Location
State TN
County Washington
Community Cambridge Grove
Area 0.65
Zoning Res
Direction From I-26 Gray Exit, Suncrest Drive past Daniel Boon High School, turn left on Douglas Chapel Road, follow to Cambridge Grove Subdivision on the Left. Take the second left onto Foxglove Court, look for sign.
Rooms
Other Rooms Outbuilding, Shed(s), Storage
Interior
Interior Features Eat-in Kitchen, Kitchen Island, Kitchen/Dining Combo, Pantry, Storm Door(s), Walk-In Closet(s)
Heating Fireplace(s), Heat Pump
Cooling Ceiling Fan(s), Heat Pump
Flooring Carpet, Ceramic Tile, Hardwood
Fireplaces Number 1
Fireplaces Type Gas Log, Other, See Remarks
Fireplace Yes
Window Features Double Pane Windows,Window Treatments
Appliance Dishwasher, Microwave, Range, Refrigerator
Heat Source Fireplace(s), Heat Pump
Laundry Electric Dryer Hookup, Washer Hookup
Exterior
Exterior Feature See Remarks
Parking Features Attached, Concrete, Garage Door Opener, Parking Spaces, RV Parking
Garage Spaces 2.0
Utilities Available Cable Available
Amenities Available Landscaping
Roof Type Composition
Topography Level, Sloped
Porch Covered, Front Patio, Porch, Rear Patio
Total Parking Spaces 2
Building
Entry Level Two
Foundation Slab
Sewer Septic Tank
Water Public
Architectural Style Traditional
Structure Type Vinyl Siding
New Construction No
Schools
Elementary Schools Ridgeview
Middle Schools Ridgeview
High Schools Daniel Boone
Others
Senior Community No
Tax ID 027j B 010.00
Acceptable Financing Cash, Conventional, FHA, VA Loan
Listing Terms Cash, Conventional, FHA, VA Loan
Read Less
Want to know what your home might be worth? Contact us for a FREE valuation!

Our team is ready to help you sell your home for the highest possible price ASAP
Bought with Summer Riggs • Property Executives Johnson City






